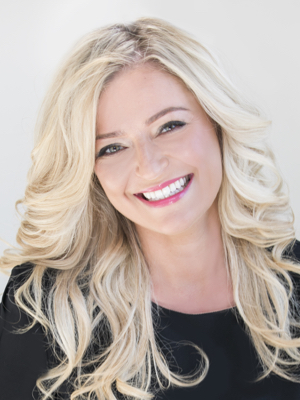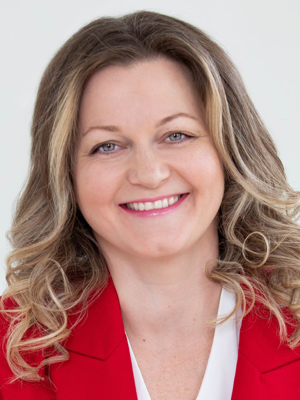| Status | Sold |
| Price | $2,350,000 - List |
| Address | Oakville, Ontario |
| Reference | W8160990 |
| Style | 2-Storey |
| Type | Freehold |
| Lot Size | 38X89.89 Feet |
| Rooms | Total: 10 Bedrooms: 5 Bathrooms: 4 |

Description
Luxurious 5 Bed 4 Bath Home In The New 'Upper Joshua Creek' Community. Designed For Ease Of Living & Entertaining. Over 450K In Custom Breathtaking Interior Upgs. Meticulously Crafted Living Space Feat Coffered Ceilings, 10' Ceilings On Main Flr, Upscale Engr Oak Hdwd Flrs, Lrg Picture Windows,Wainscotting, Designer Light Fixtures & Pot Lights Throughout. Opulent Living Rm W/Abundance OfSunlight & Custom Built Regency Fireplace. Gourmet Chef's Kit W/Top Of The Line Sub-Zero & WolfAppliances, Quartz Countertops, Oversized Waterfall Edge Island, Ample Cabinetry, Breakfast Table & Walk-Out To Deck & Newly Fenced Backyard. Large Primary Suite Incl 2 Stunning Designer Walk-Ins w/Custom Designed Shoe Closet. Feats. a Spa-Like 8pc Ensuite w/His/Hers Sinks, Sep Glass Shower & Free-Standing Tub. 9' Ceilings On Upper Level w/4 Add'l Large, Sun Filled Bdrms. Add'l Luxurious Upgraded Baths. Upstairs Laundry Room w/Walk-In Linen Closet. Full Bsmt w/9' Ceilings & Large Windows. R/I Bth in Bsmt. **** EXTRAS **** Surrounded By Parks, Trails & Playgrounds. Minutes From Qew & Hwy 403, Oakville Go, Top Rated Schools, Shopping, Eateries, Fitness Centers & Otmh. An Incredible Opportunity To Own A Detached Luxury Home In This New Up And Coming Community!
|
|
Disclaimer
All information displayed is believed to be accurate but is not guaranteed and should be independently verified.
No warranties or representations are made of any kind.
No warranties or representations are made of any kind.
Guest Registration
Registering as a guest will grant you access to additional information about this property.
Fill out the brief form below to continue.




Close This Window
Close This Window
Close This Window
Schools
Secondary
Schools
Elementary
Day Care
Hospitals

