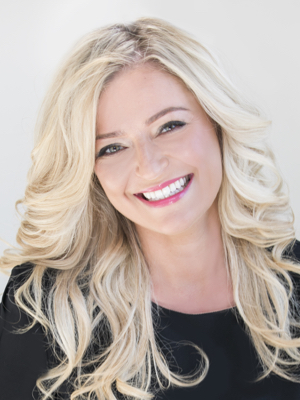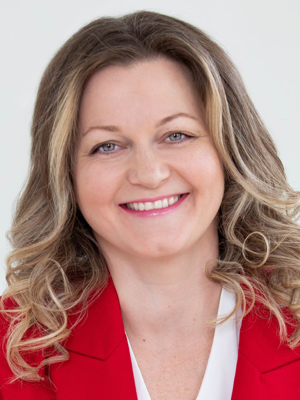| Status | For Sale |
| Price | $3,999,980 |
| Address |
2581 North Service Road Lincoln, Ontario |
| Reference | X8117094 |
| Style | 2-Storey |
| Type | Freehold |
| Lot Size | 196X544 Feet |
| Rooms | Total: 11+4 Bedrooms: 5+2 Bathrooms: 5 |

Description
Immerse yourself in the tranquility of lakeside living with this extraordinary 2.38-acre waterfront estate in Jordan Station. Revel in captivating sunrises over 200 feet of pristine shoreline. Wake up to the serene sounds of the lake's gentle waves and bask in the glory of breathtaking sunrises. A rare gem, this custom 7288 sq ft of living space, home built in 2022, offers 5 spacious bdrms and 5 baths. The main flr boasts 12' ceilings, heated ceramic floor, a spectacular chef's kitchen w/ an xl large island, b/i s/s appliances, a servery/pantry, and a bar. Boasting 22', the great room opens to a lakeside view, while the primary bedroom features a 5-piece ensuite and walk-in closet. Additionally, an office and laundry enhance convenience. Upstairs unveils 4 bedrooms, 2 shared baths, and a family sitting area. The basement hosts a vast rec space, a potential inground pool room, 2 large bedrooms, and a 4-piece bath. Live in opulence, with direct lake access to enrich your daily life. **** EXTRAS **** S/S Appliances - Monogram Fridge, Wolf Stove, 2 Bosch B/I Ovens, Fisher & Paykel B/I D/W.Maytag Washer & Dryer, All ELFs, All Blinds.
|
|
Disclaimer
All information displayed is believed to be accurate but is not guaranteed and should be independently verified.
No warranties or representations are made of any kind.
No warranties or representations are made of any kind.





